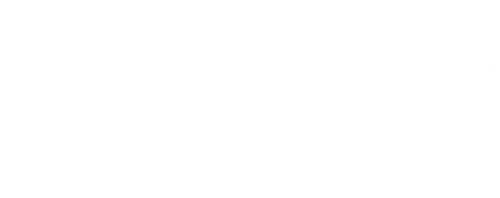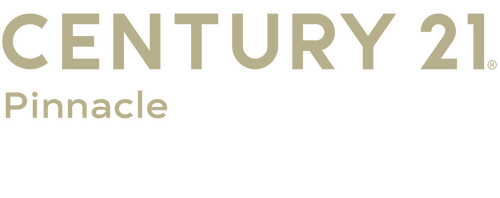


Listing Courtesy of:  Imagine MLS / Century 21 Pinnacle / Zach Reece
Imagine MLS / Century 21 Pinnacle / Zach Reece
 Imagine MLS / Century 21 Pinnacle / Zach Reece
Imagine MLS / Century 21 Pinnacle / Zach Reece 2024 Hidden Falls Trail Richmond, KY 40475
Active (95 Days)
$575,000 (USD)
MLS #:
25019164
25019164
Lot Size
0.33 acres
0.33 acres
Type
Single-Family Home
Single-Family Home
Year Built
2022
2022
Style
Ranch
Ranch
Views
Neighborhood, Farm, Trees/Woods
Neighborhood, Farm, Trees/Woods
School District
Madison County - 8
Madison County - 8
County
Madison County
Madison County
Community
Boones Trace
Boones Trace
Listed By
Zach Reece, Century 21 Pinnacle
Source
Imagine MLS
Last checked Nov 30 2025 at 9:41 PM GMT+0000
Imagine MLS
Last checked Nov 30 2025 at 9:41 PM GMT+0000
Bathroom Details
- Full Bathrooms: 2
Interior Features
- Ceiling Fan(s)
- Appliances: Dishwasher
- Appliances: Microwave
- Appliances: Refrigerator
- Breakfast Bar
- Walk-In Closet(s)
- Appliances: Disposal
- Entrance Foyer
- Appliances: Gas Range
- Window Features: Blinds
- Laundry Features: Washer Hookup
- Laundry Features: Electric Dryer Hookup
- Window Features: Screens
- Laundry Features: Main Level
Subdivision
- Boones Trace
Lot Information
- On Golf Course
- Landscaped
Property Features
- Fireplace: Gas Log
- Fireplace: Great Room
- Foundation: Slab
Heating and Cooling
- Heat Pump
Pool Information
- In Ground
Homeowners Association Information
- Dues: $105
Flooring
- Hardwood
- Tile
- Carpet
Exterior Features
- Brick Veneer
Utility Information
- Utilities: Water Connected, Electricity Connected, Natural Gas Connected
- Sewer: Septic Tank
School Information
- Elementary School: Boonesborough
- Middle School: Michael Caudill
- High School: Madison Central
Parking
- Driveway
- Attached Garage
- Garage Faces Side
Stories
- One
Living Area
- 1,948 sqft
Listing Price History
Date
Event
Price
% Change
$ (+/-)
Nov 14, 2025
Price Changed
$575,000
-2%
-$10,000
Sep 26, 2025
Price Changed
$585,000
-2%
-$10,000
Sep 08, 2025
Price Changed
$595,000
-3%
-$20,000
Aug 28, 2025
Listed
$615,000
-
-
Location
Estimated Monthly Mortgage Payment
*Based on Fixed Interest Rate withe a 30 year term, principal and interest only
Listing price
Down payment
%
Interest rate
%Mortgage calculator estimates are provided by CENTURY 21 Real Estate LLC and are intended for information use only. Your payments may be higher or lower and all loans are subject to credit approval.
Disclaimer: Copyright 2025 Imagine MLS. All rights reserved. This information is deemed reliable, but not guaranteed. The information being provided is for consumers’ personal, non-commercial use and may not be used for any purpose other than to identify prospective properties consumers may be interested in purchasing. Data last updated 11/30/25 13:41




Description